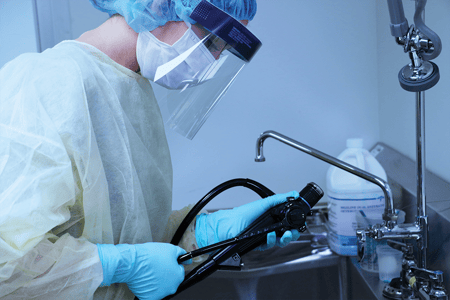Endoscopy Unit Wish List
by Larissa Biggers, on September 06, 2019
“What's one thing you wish you had in your [GI] lab, or one thing you couldn't live without that you currently have?” This attention-grabbing question was posted recently on an SGNA discussion board.

Responses to the post varied. One reader suggested a wall-mounted video monitor behind the endoscopist (in addition to the primary monitor). This would save staff from constantly turning their heads to view the primary monitor while applying abdominal pressure. Another recommendation was a large scope cleaning room where phases of cleaning could be separated easily. But hands down, the top wish was for more space.
Endoscopy Unit Redesign
According to an article in Digestive Endoscopy, designing the layout of a GI lab is “extremely important” and requires thoughtful planning to ensure staff and patient safety and unit efficiency. It suggests that procedure rooms have a centrally located patient stretcher under a dual articulated arm ceiling boom system, specifically designed to support endoscopic medical equipment. The VA Design Guide for Endoscopy Services concurs with these recommendations and adds that these rooms should have two entrances/exits. The first (for patients) would lead to a restricted access corridor to and from prep and recovery. A second door would allow staff access to scope decontamination and reprocessing rooms and other support functions.
Unfortunately, in most cases constructing a new endoscopy suite or completely redesigning an existing one is not feasible. However, there are measures that GI units can take to make better use of the space they have.

Space Savers
The most obvious space-saving tactic is to make sure rooms are free of clutter. Discussion board posts shed some light on how this might be accomplished. Suggestions included:
- Adjustable booms to keep cabling off the floor
- Minimal cabinetry in the procedure room (especially on the side walls so staff can easily spin the cart when doing doubles)
- Equipment and supply storage space and rooms, with primary procedural supplies stored in the procedure room, including a scope cabinet for a small number of clean scopes
- Cabinets / desks on the headwall or footwall
- A separate work space for physicians and nurses
Ergonomic Concerns
Endoscopy staff face significant physical demands as part of their job, so it is not surprising that many wish-list items were related to ergonomics. For instance, one nurse recommended a wall-mounted, height-adjustable monitor with ergotron arms to support nurse computers used for charting during procedures. SGNA agrees. According to their position statement, Ergonomics in the Gastroenterology Setting, monitors should be padded and positioned at an appropriate height to prevent neck strain. Likewise, beds, carts, and other equipment should be adjustable in height to ensure that the work surface is ergonomically safe.
The SGNA statement goes on to recommend that practices select, install, and maintain safe patient handling and mobility technology (e.g., mechanical lifts and adjustable beds) that meet ergonomics standards as well as the needs of the facility and the people using it. In addition, the technology must be readily available for use, not stored in a closet down the hall..
Endoscopy Infection Control
In addition to ergonomics hazards, endoscopy staff face risks related to scope reprocessing, for example, exposure to infectious materials and chemicals. As mentioned, one idea from the discussion board was a large scope cleaning room divided to accommodate the separate phases of reprocessing. This room would include a restaurant-style stainless counter in the pre-clean area and plenty of large drains, water inputs, and power in the washing space. Both areas would have floor drains, as well as airflows and air exchanges.

While the space-saving and equipment suggestions on the discussion were astute and sound, purchasing technology and redesigning rooms are not enough. GI units must educate staff on using and maintaining new equipment and implementing new workflows. Hands-on training that includes competency testing is essential for ensuring that all technology is used correctly and with confidence.
As your own GI unit changes and evolves in the coming months and years, give careful thought to design enhancement and equipment that will truly benefit your most important asset—your staff. What's on your list?


